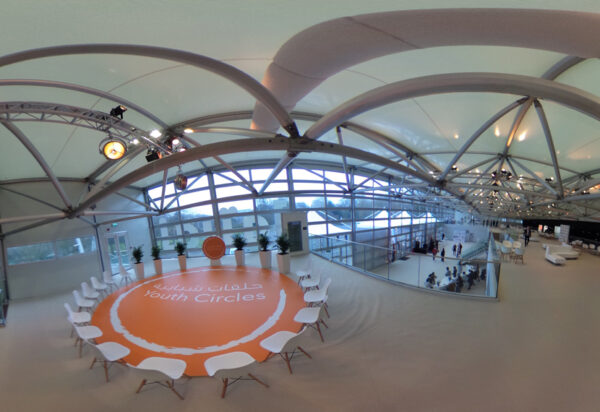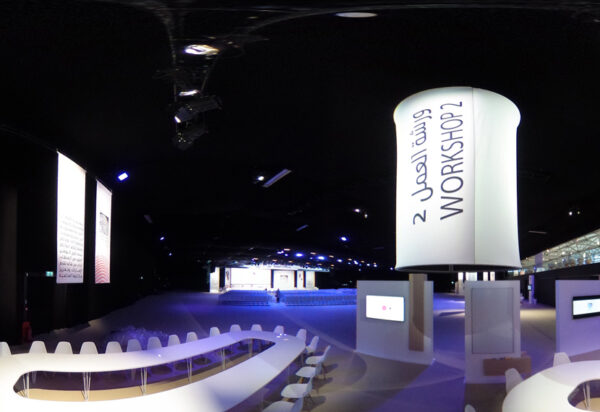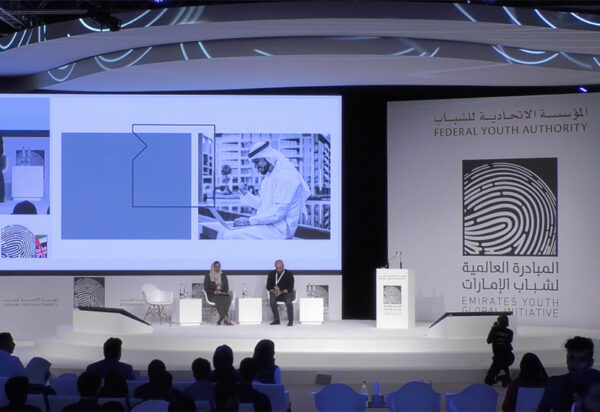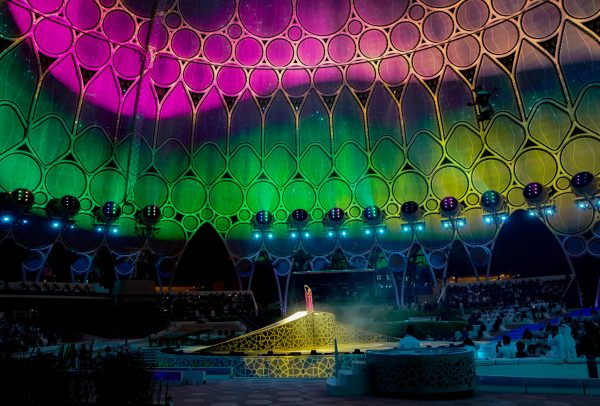Year 2019
Emirates Youth Global Initiative
Client
Filmmaster
Location
Battersea Evolution
The entire scenic and graphic package for this project was turned around for our client in just six days. The event saw our crew installing all elements in Battersea Evolution, creating a sleek, multi-zoned conference space including a large multi-levelled stage area.
The 30m main stage comprised a central elliptical presentation and discussion area with multiple levels rising in curves around the rear and to the sides. The curving wave-like shapes of the stage configuration were mirrored in a lightweight scenic structure suspended from the ceiling above. A high-quality white paint finish was used throughout.
We also created a foyer area with large format vinyl graphics and a bespoke desk, while break out spaces, workshop and forum areas were created within the main hall. We supplied all graphics, including multiple large format elements flown from the ceiling. Additional features included cylindrical graphic chandeliers, freestanding graphic units, a base for the large main stage screen; and dais and further graphics on the mezzanine.







