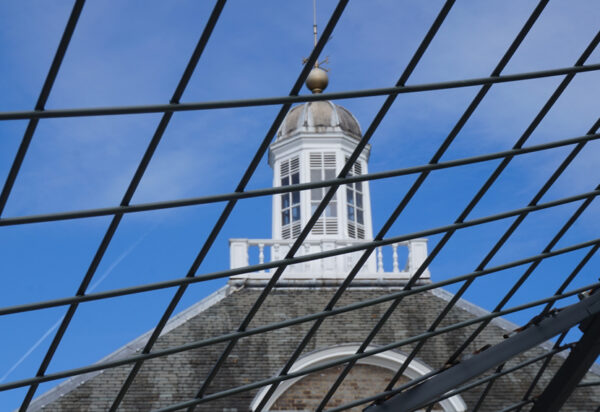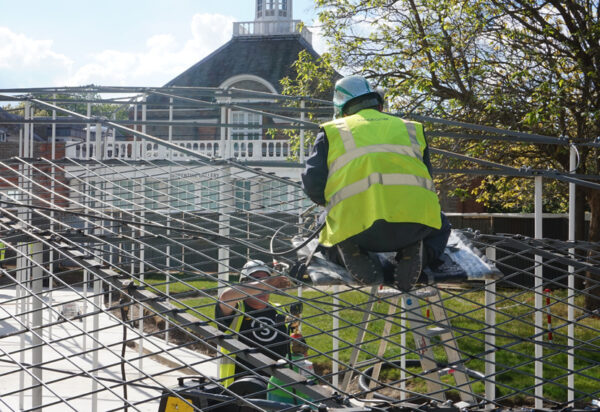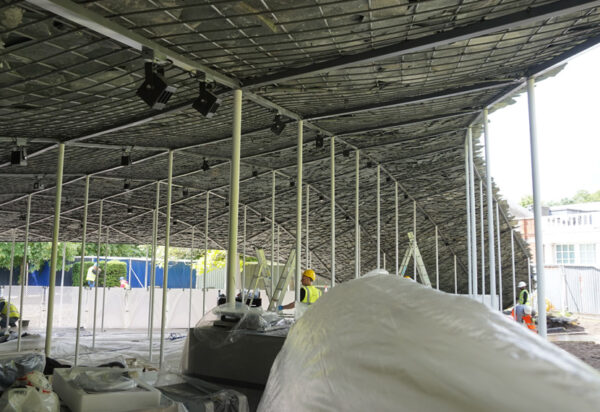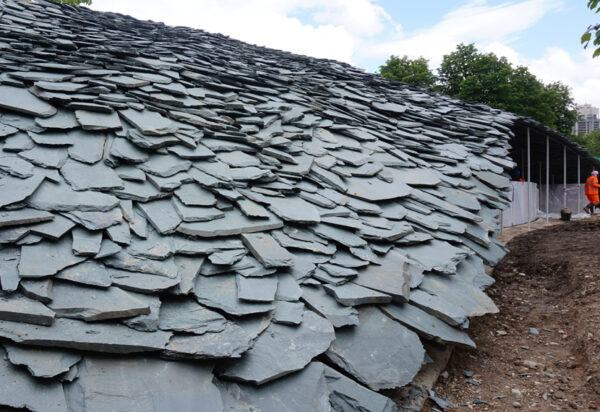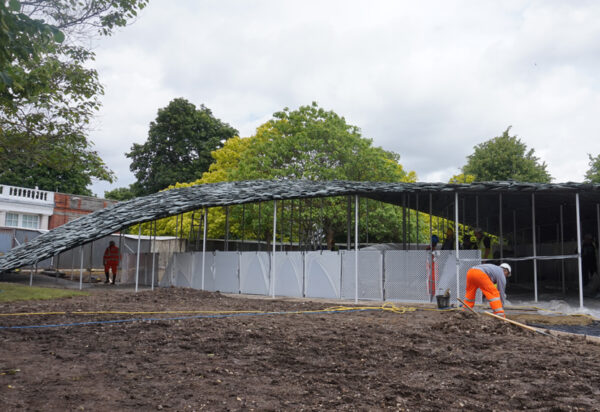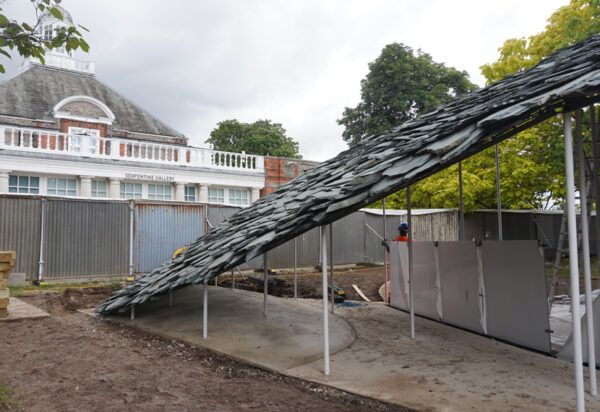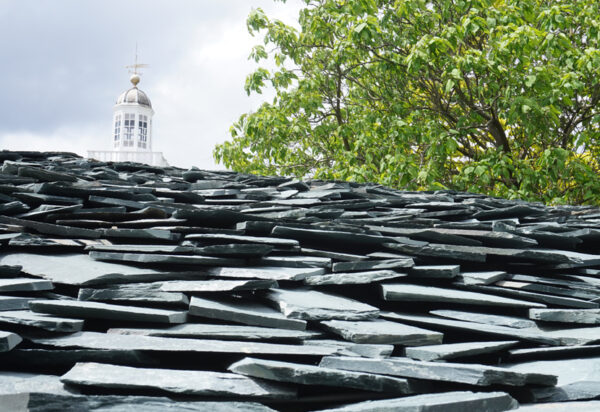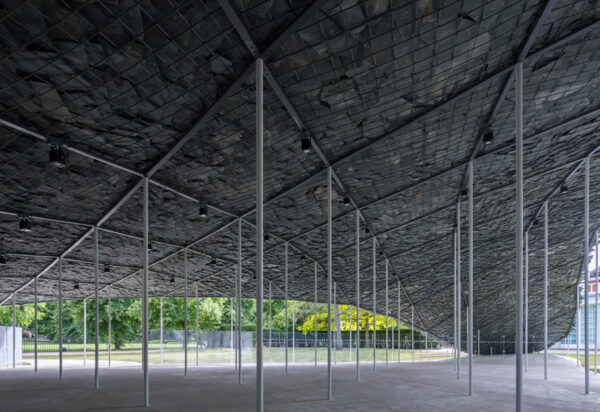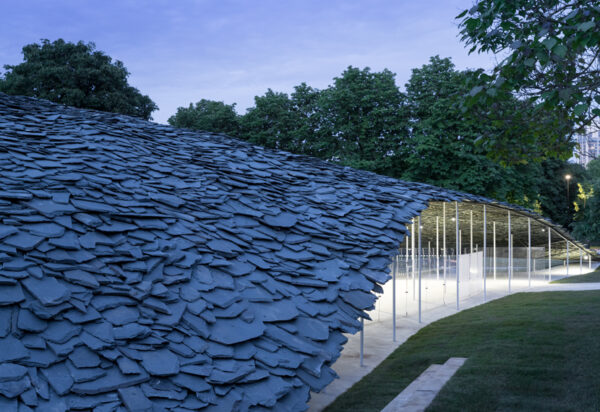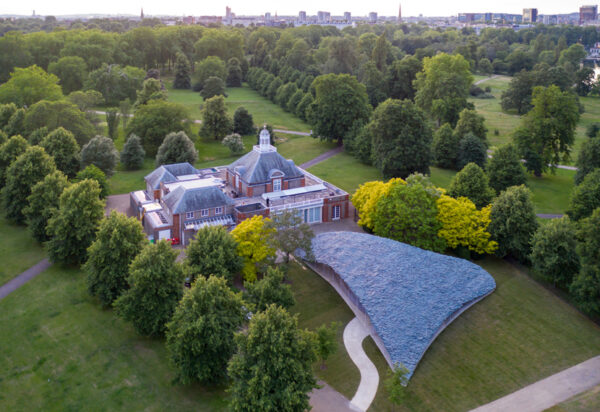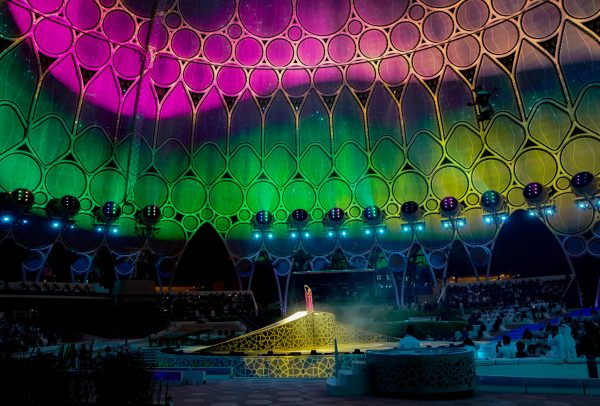Year 2019
Serpentine Pavilion 2019
Client
Serpentine Galleries
The flowing slate roof of Ishigami’s pavilion emerges from the grassy parkland surrounding the Gallery.
Each year, the manufacture and build pose different challenges. Ishigami’s design is simultaneously heavy and light, solidly grounded yet also appearing to gently levitate. Creating this illusion in the tight timeframe drew heavily on our CAD and engineering experience along with our digital manufacturing capabilities. Drawing and fabricating connections comprising such precise geometries was an impressive feat.
The ground slab is double the usual thickness, to withstand the tiny point loads from 61 tonnes of slate and ten tonnes of steel bearing down through the 50mm steel legs. Each leg is a different height, the 240 solid tie bars connected via a series of 106 unique cruciform nodes: each different in orientation, angles and load. A bespoke lattice of 8mm rod provides a grid onto which the specialist roofers attached a double layer of individually hand-worked slates, the resulting canopy providing shelter for contemplation during the day and cultural events in the evenings.
