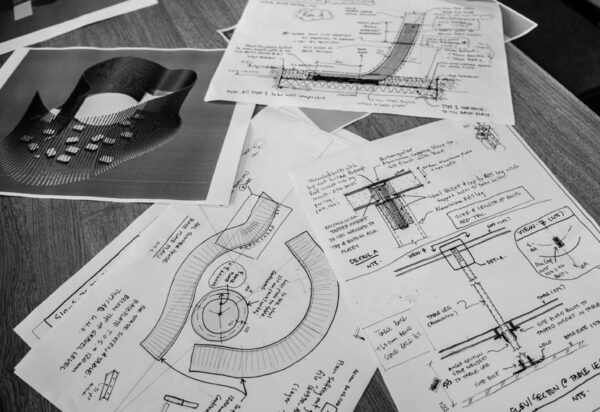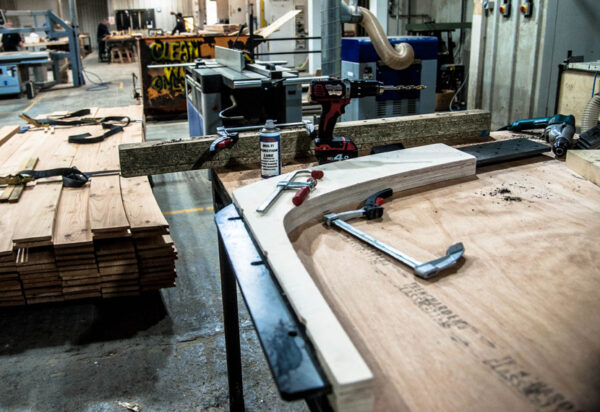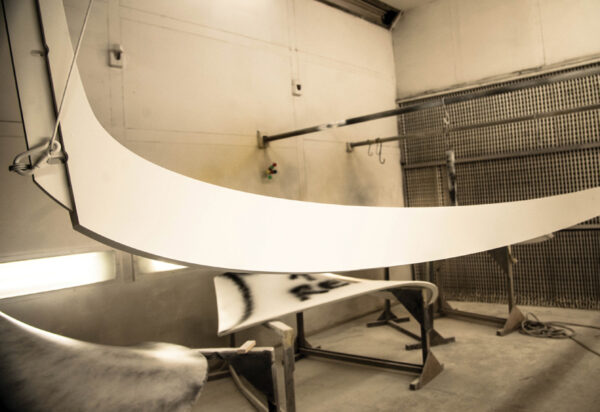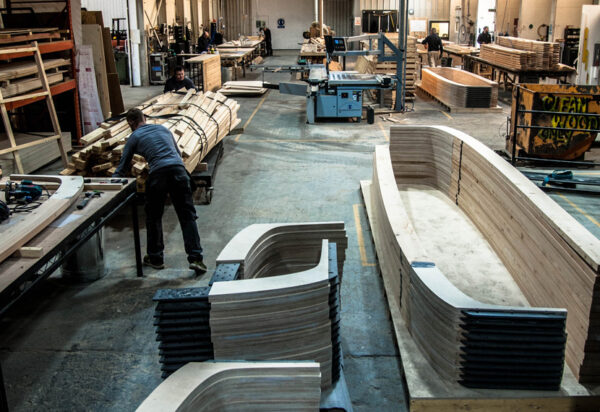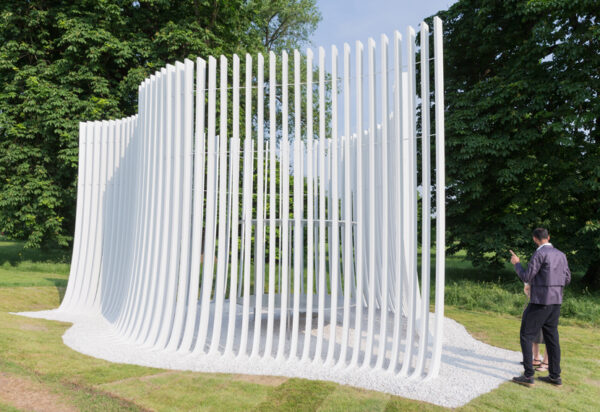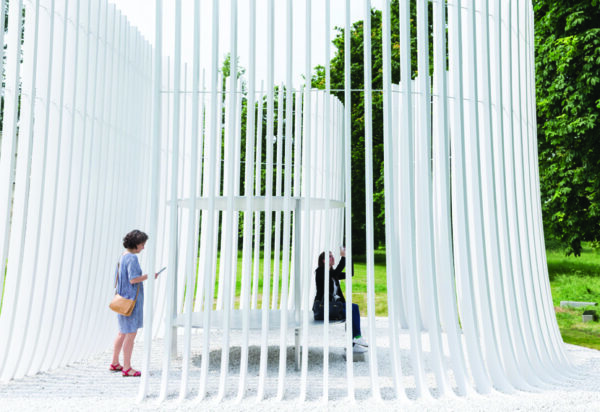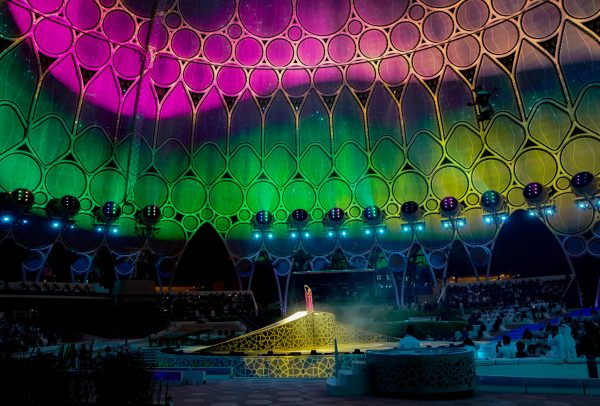Year 2016
Serpentine Summer House Asif Khan
Client
The Serpentine Galleries
An elegant curved arrangement of 96 white ribs forms the main structure of Asif Khan’s summer house, one of the four commissioned by the Serpentine Gallery as part of their extended architectural programme for 2016. All four structures draw inspiration from the nearby Queen Caroline’s Temple, William Kent’s 18th century classical folly.
Each of the 4.2m ribs is gently curved at the base with support and fixing provided by a flitch plate extending 300mm inside. Our wood and metalshop facilities undertook the manufacture of all elements, our CNC facilities being used to form the precise shape of each rib. The ribs were sealed and painted to match the architect’s specification and set upon a white gravel floor inset with seven stainless steel stepping stones. The interior houses a sheltered seat created from unfinished aluminium discs.
CREDITS & ROLES
Consulting Engineers
AECOM
Photography
Iwan Baan & Jude Palmer
