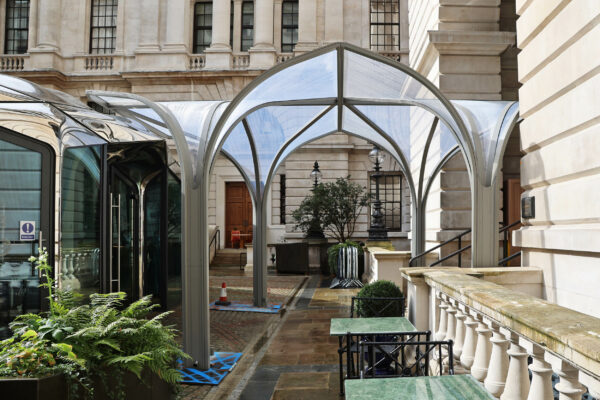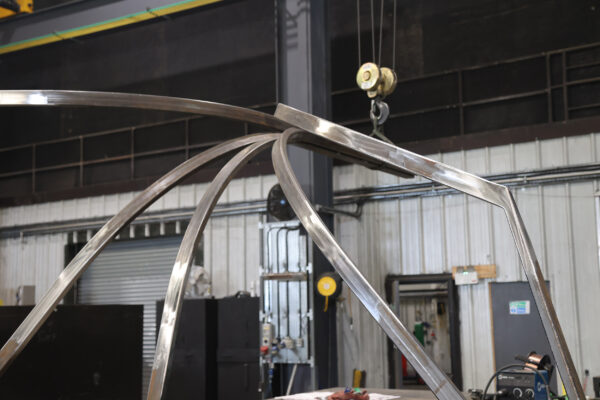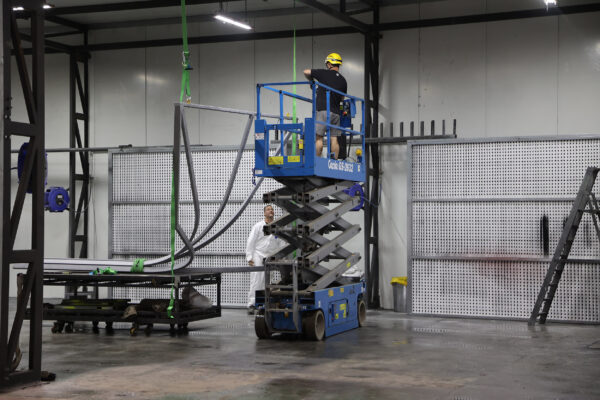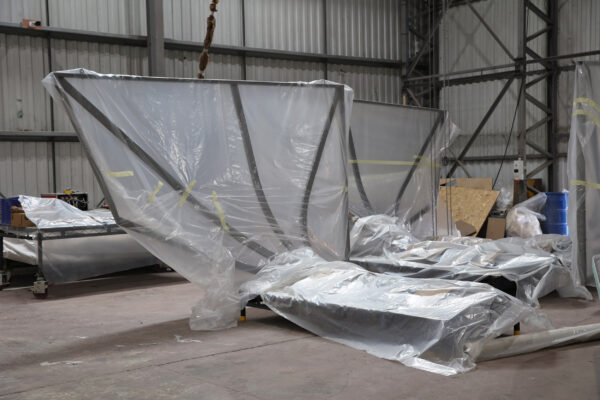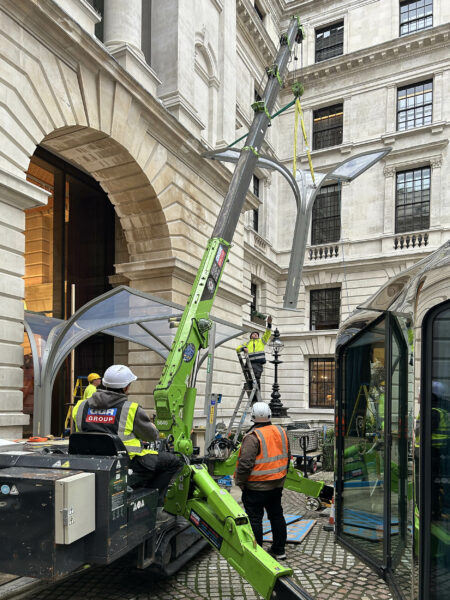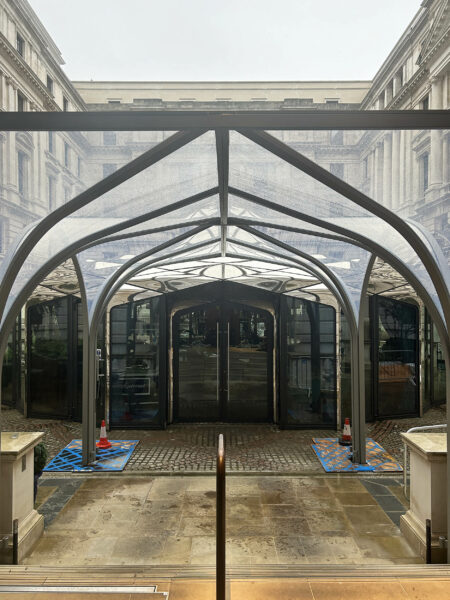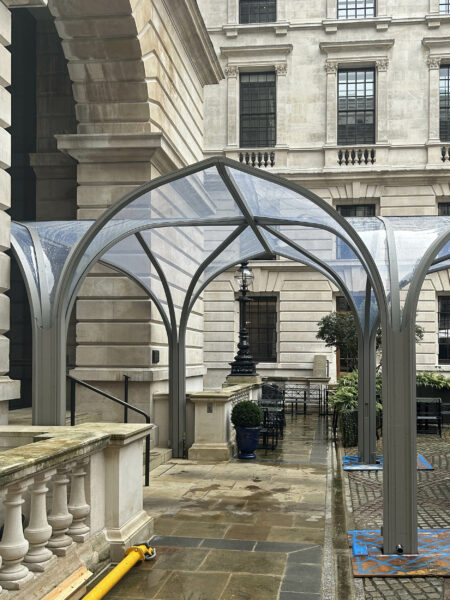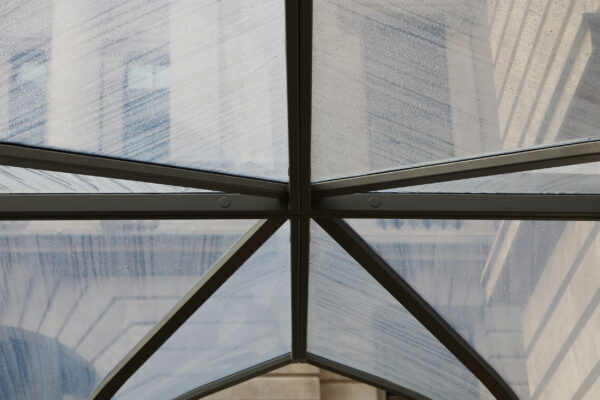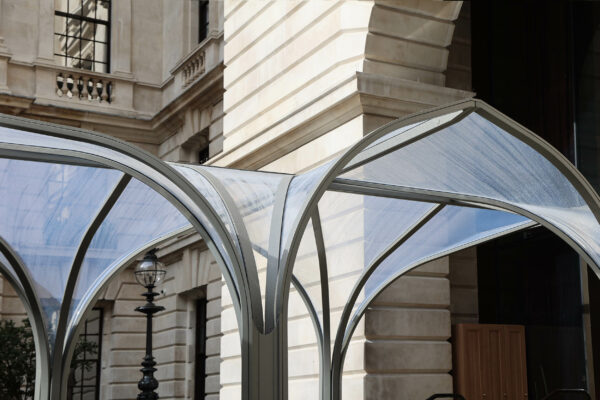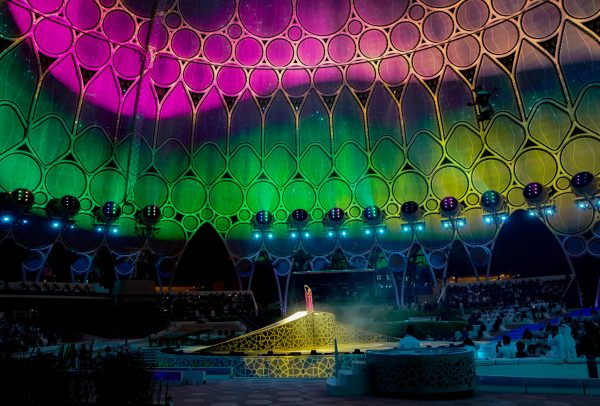Client
WESTMINSTER DEVELOPMENT SERVICES LTD
Location
UK
The former Old War Office in London has been transformed into The OWO, a new hospitality destination and host to the only Raffles hotel in the UK and first Raffles Residences. Located in the courtyard is a new pavilion in which Café Lapérouse opened its first UK restaurant. Stage One was commissioned to work in collaboration with DaeWha Kang Design to realise their design for a light sculptural canopy between the Pavilion and the main building.
The canopy was composed of four quadrants, a steel framework with ETFE foil to provide a transparent weatherproof roofing. The steel was first rolled and welded to construct the frame, the fitting together of the component pieces refined during a test build before being blasted and paint finished. Uplighters were installed approx. 300mm above ground level, the cables integrated into the columns and concealed under aluminium plate machined in our workshop.
The foil roofing was installed at Stage One, all development works complete prior to leaving for site, the final stage involving a test lift to establish the optimal positioning for loading and installation, and the equipment required. Each component piece weighing 500kg.
We faced constraints on site. Installation was to be completed within one day to minimise disruption to the hotel and its restaurant service. Surrounding space was limited, including the 2.3m wide archway to access the courtyard that was a narrow fit for the plant equipment required. And as a Grade II* listed building all care was to be taken to avoid damage to the premises.
A spider crane lifted the pieces into place, the foundation of each column sat upon a substrate beneath the temporarily removed cobbled floor, whilst a picker was required for securing the quadrants at its rooftop. On completion of the canopy install, the cobbles were re-fitted around the columns, maintaining the traditional aesthetic of this historical landmark.
