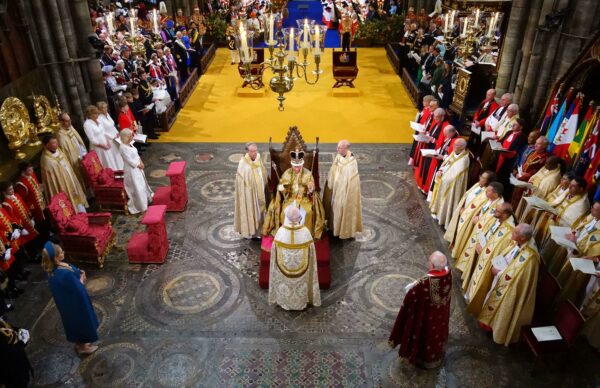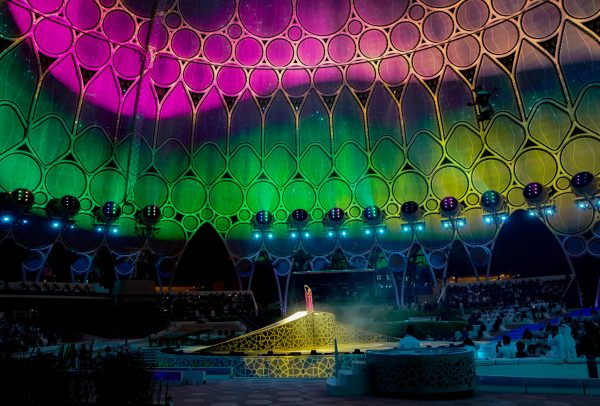Stage One was honoured to be involved in the coronation of King Charles III and Queen Camilla.
Stage One was appointed to design and build the main ramp, seamlessly transitioning to the top of the ancient Sanctuary steps, the theatre of coronation, north and south transept platforms, conductor podium, coronation steps, cloister ramps, hand-crafted oak balustrades, and skirting details around the perimeter of the main ramp through the choir stalls.
Equipped with a 3D point cloud survey of Westminster Abbey, Stage One’s design teams interpreted the data and produced a full design package for our production team, which enabled them to fabricate and deliver the individual components ready for on-site construction. Working in a UNESCO World Heritage Site, the Stage One team had to be mindful of creating a set that was sympathetic to its surroundings and had no impact on the building. Consequently, the team created a free-floating floor across the uneven pavement and ancient flooring of Westminster Abbey. Nothing was permanently affixed, and the team used made-to-measure infill components to ensure minimal gap between the installed set pieces and the original fabric of the Abbey, allowing for seamless transitions from one section to another.
The bespoke low oak balustrades which framed the Theatre of coronation, impeccably replicated the detailing around the choir stalls and appeared original to the Abbey and will continue to be used by the Abbey for future events. The remainder of the perimeter of decks with its oak handrail and stainless-steel balustrade infills provided the edging to the decks, stairs and access ramps throughout. In addition, the team at Fluxaxis built a 3-D model replica of the coronation theatre area to support with the build process.
From CAD to production, project management, delivery, and installation, the entire team at Stage One delivered a landmark set fit for royalty in just four weeks.

