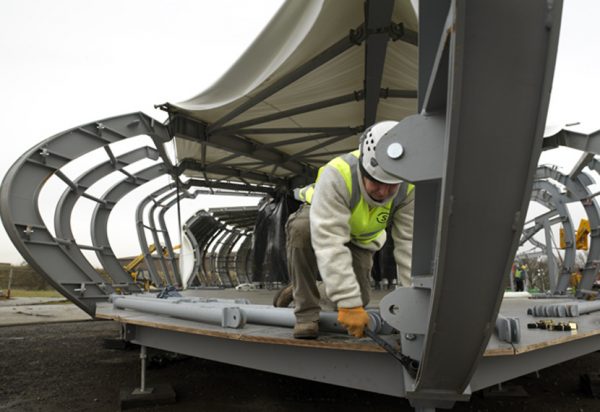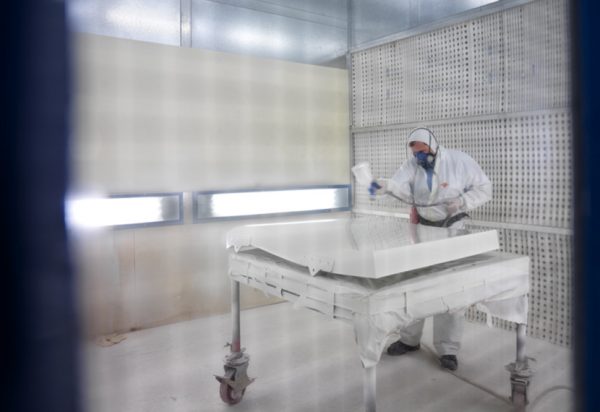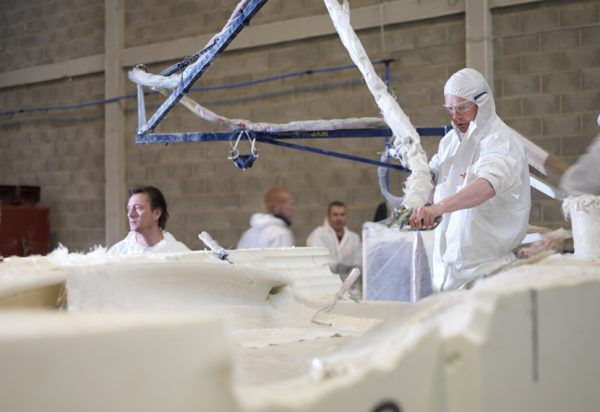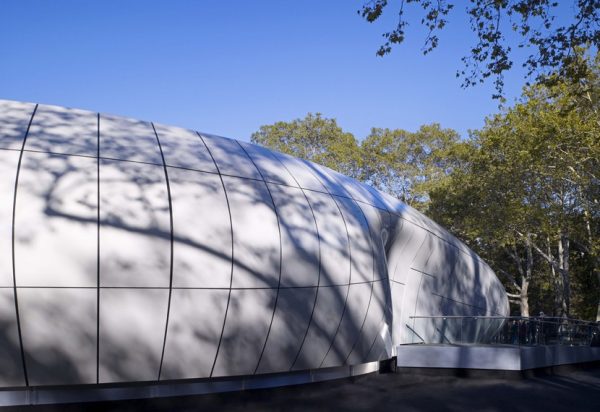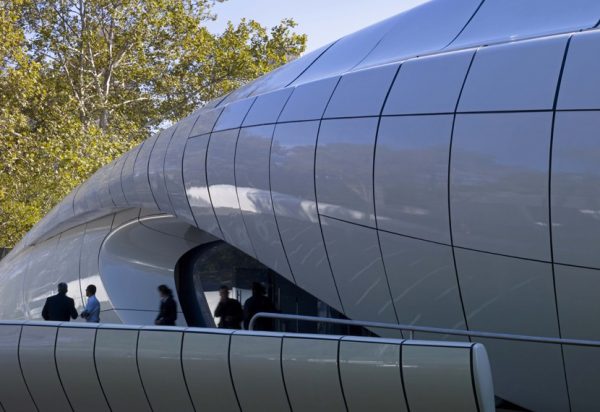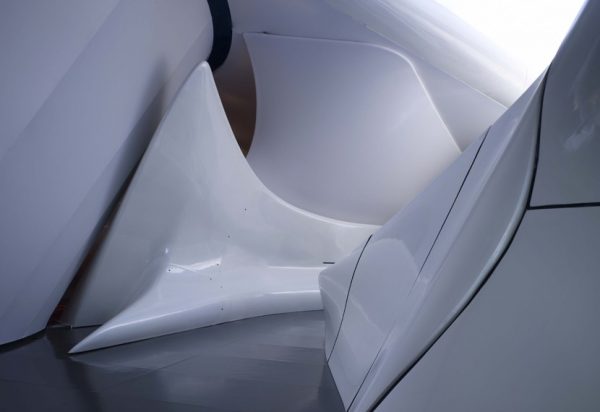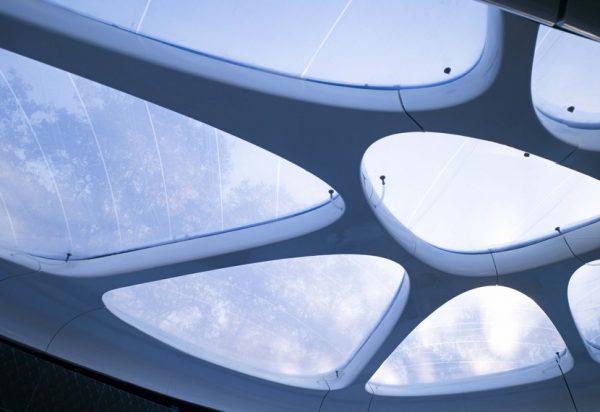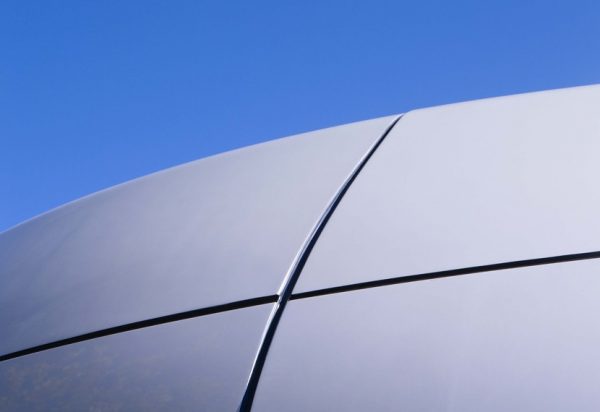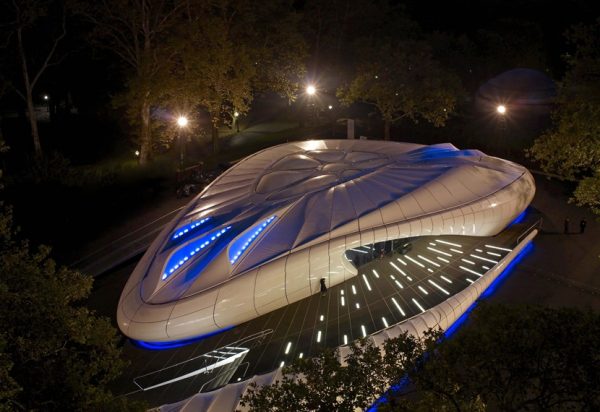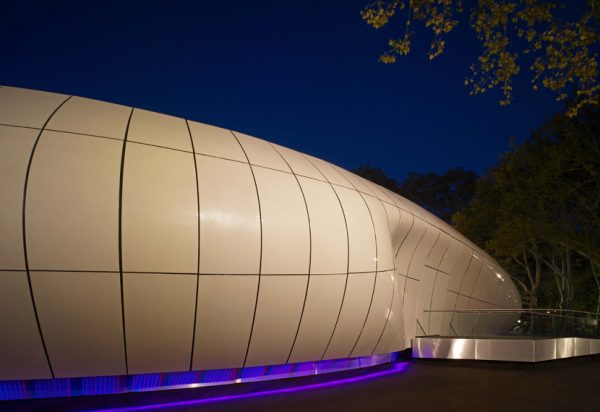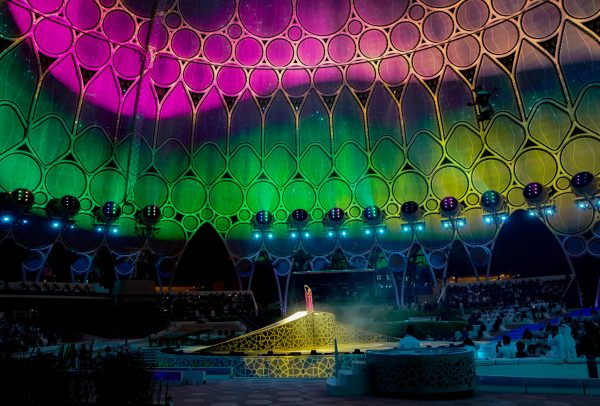Designed by Zaha Hadid Architects, this complex, organic structure housed a world-touring multi-sensory art exhibition. We were asked to manufacture and supply a series of 400 complex curved façade panels, developing a new FRP production process that reduced both timescale and cost.
Every single one of the 400 panels was different, not just in size, but also in 3D geometry. Tight convex panels flowed through to tight concave panels, the seams between forming a strong feature of the exterior façade. Internally, arches flowed from the reception area throughout the interior, defining the unique exhibition space.
The panels were engineered to with resist extreme wind loads and seismic loads, as well as to satisfy the fire performance requirements of each of the international locations for the tour. This was achieved through a bespoke laminate design incorporating glass fibre reinforcement in the form of stitched multi-axial fabric and unidirectional fabric.
CREDITS & ROLES
Designer
Zaha Hadid Architects
Photography
J Linden, A Ray
